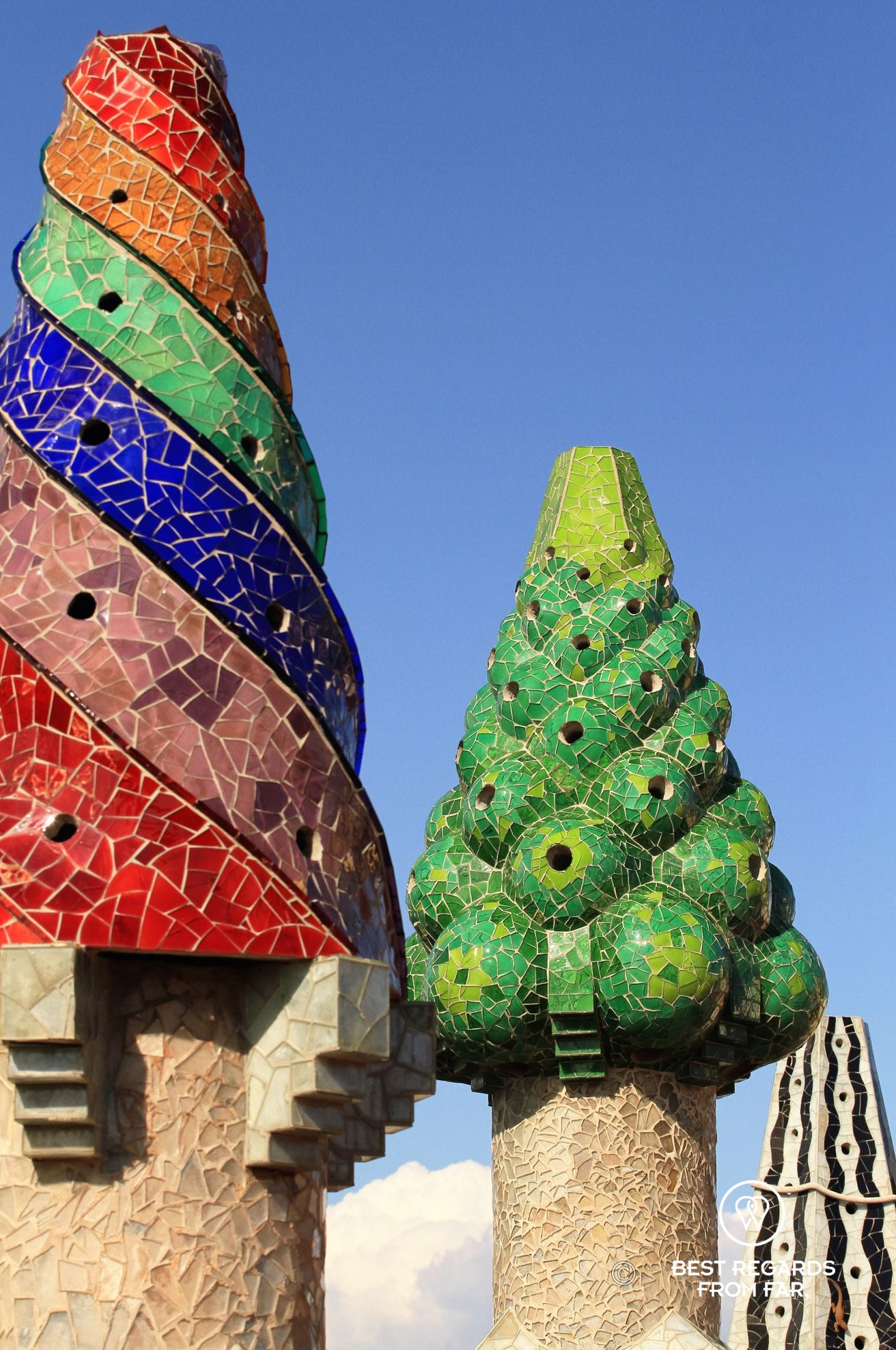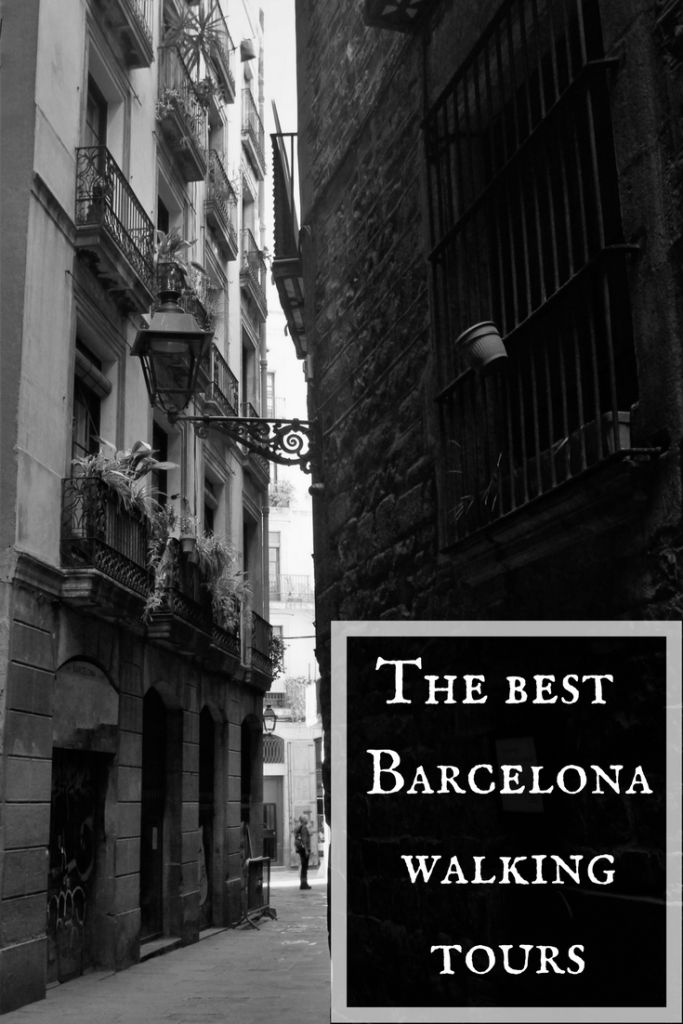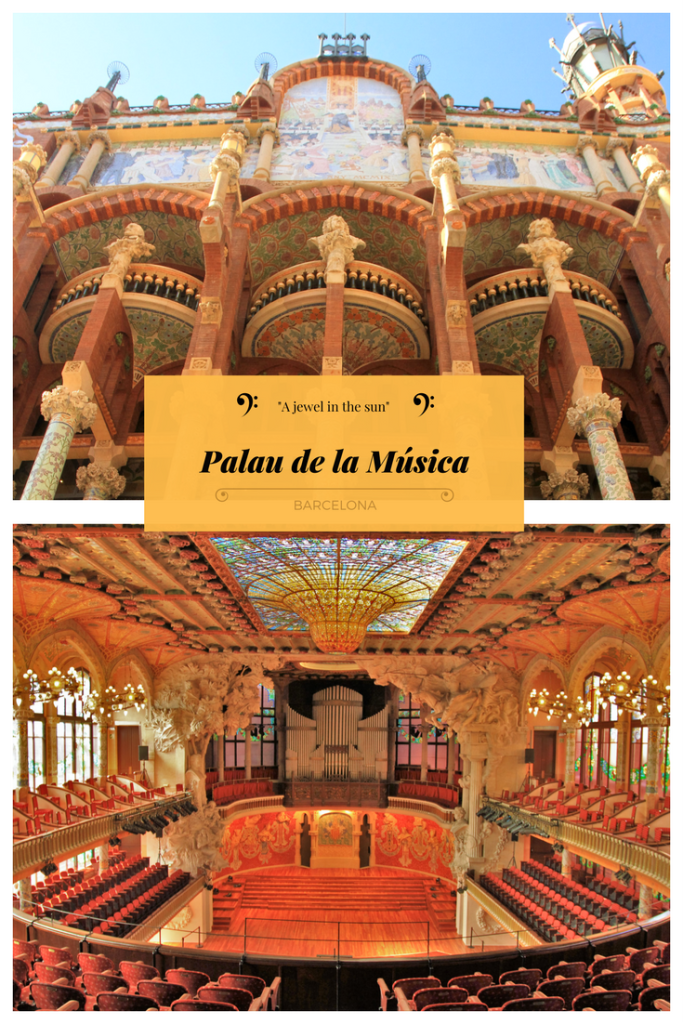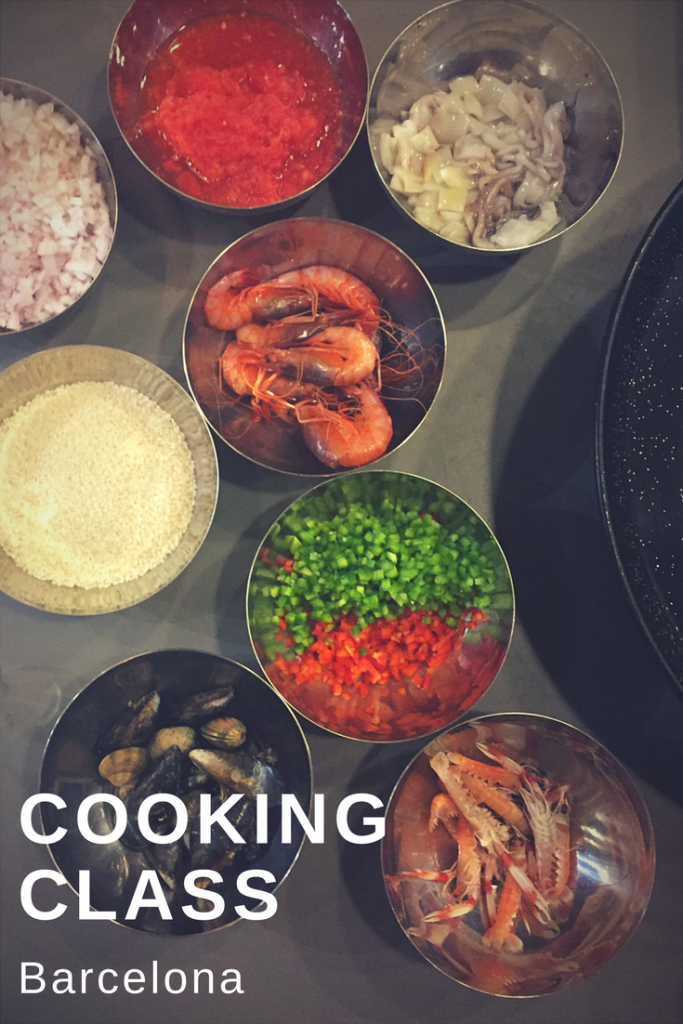Text: Claire Lessiau
Photographs: Claire Lessiau & Marcella van Alphen
Walking down the Ramblas and slaloming between noisy groups of tourists and insisting street sellers, we make a right into a quiet side street. A few metres further and the craziness of the Ramblas seems like a distant memory. We have just arrived in front of Palau Güell, Gaudí’s first major assignment for his most loyal patron, the rich industrialist Eusebi Güell.
The palace looks stark with its light greyish square limestones, dark wrought iron portals where grills fill up two massive parabolic arches in a rather narrow street shaded by the buildings lining it up.
However, looking up to the roof, bright and colourful chimneys catch the sunrays and contrast with the apparent seriousness of the building, and making us wonder what to expect inside.




Back in 1885 Gaudí started building this palace for the wealthy Güell with whom a mutual admiration will develop over their 40 years of collaboration. Barcelona was changing fast and the medieval fortifications had just been destroyed to make the gothic part breathe more, to expand the city, and to prepare it for the universal exhibit of 1888. Bourgeois were moving to the new and modern El Eixample district, but Güell wanted to remain close to his family residence in El Raval, a rather popular area. Gaudí’s challenge was to build an urban palace on a rather small 500 square metre lot surrounded by adjoining walls, and connected to the family home.
Greeted by a magnificent wrought iron phoenix, the symbol of the Renaixença cultural movement of Catalonia, we enter the dark palace and make our way towards the basement. A forest of red brick arches supports the building and creates an open space. The stables were hosted here when the ground floor was reserved for cars.



Up, the noble floor was used for the Güells’ social life and hosts reception rooms, a living room and a dining room around a majestic 17.5-metre high vestibule. No expenses were left out: very finely sculpted oak ceilings inlayed with gold leaf, rosewood, ebony, bone and shell decorations, multi-coloured limestones, great stained-glass windows, and an organ with 15-metre high pipes, …
The vestibule connects the entire house going all the way up to the roof to serves the second and third floors where the private quarters and domestic areas were located respectively. The natural light peeps through the parabolic dome capping off the richly decorated vestibule. Floral, animal and Arabic symbols scatter the palace and highlight Gaudí’s admiration for nature and Islamic architecture. A perfectionist, Gaudí went all the way to designing some unique furniture for the bedrooms such as ergonomic sofas and chairs himself.



All the way up, the wavy roof terrace offers a 360° view on Barcelona and looking north east, La Sagrada Familia rises above the El Eixample, Gaudí’s life long project. The dome of the vestibule catches the sunrays to distribute them softly inside Palau Güell. The usually dull chimneys used for the effective ventilation system were turned into multi-coloured pieces of art made of ceramics and trencadís (broken pieces of ceramic).



With Palau Güell, the 34-year old Gaudí expressed his know-how and revolutionary work. Beyond the structural sanity and the great functionality of the building, he brought together all the decorative arts – sculpture, mosaic, stained glass and ironwork – to complete a highly symbolic urban palace.
Travel tips:
- For tours and more details, check out the website of the Palau Güell. For the best experience, attend a concert.
- For inspiration on where to go out in Barcelona, refer to A night out in Barcelona? Know where to go!
- To get the GPS-powered version of this article in GPSmyCity, click on this link!
- Check out this interactive map for the specific details to help you plan your trip and more articles and photos (zoom out) about the area! Here is a short tutorial to download it.
Like it? Pin it!
For more in Barcelona:









7 Comments Add yours